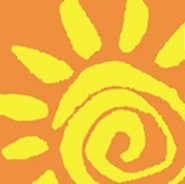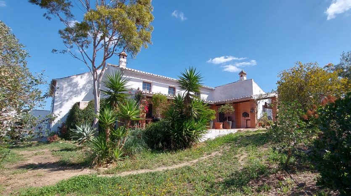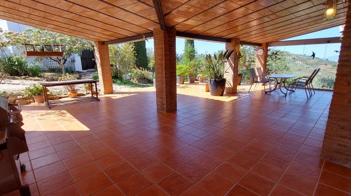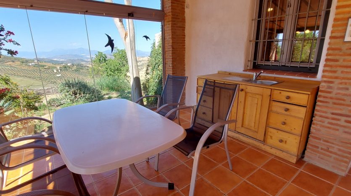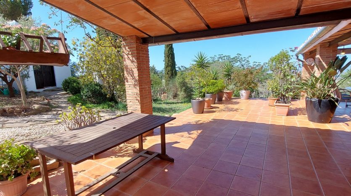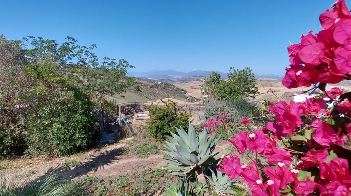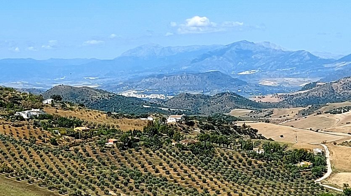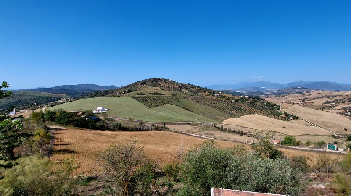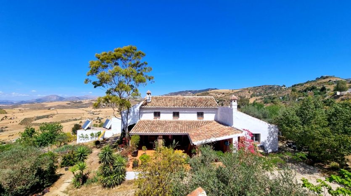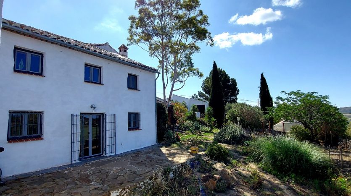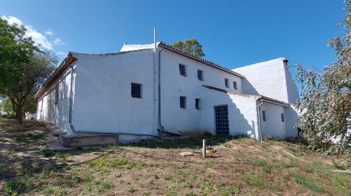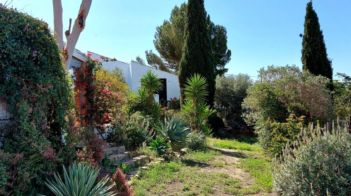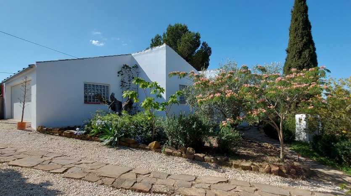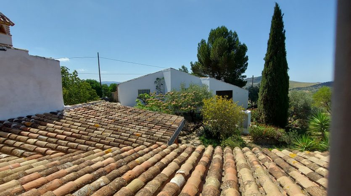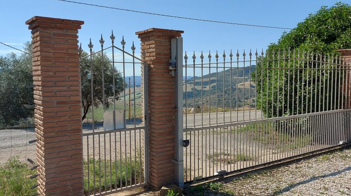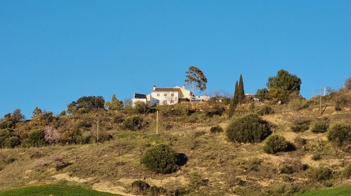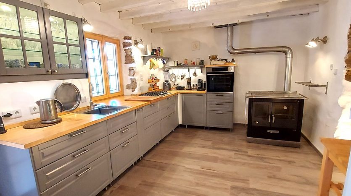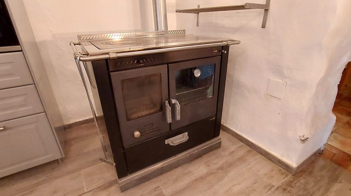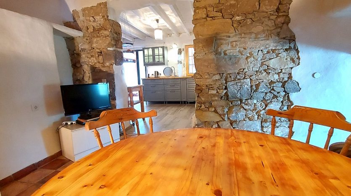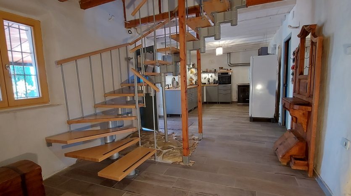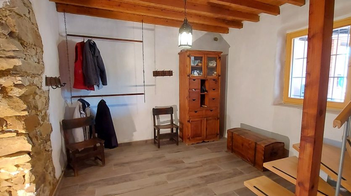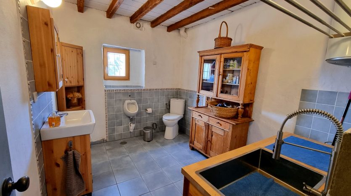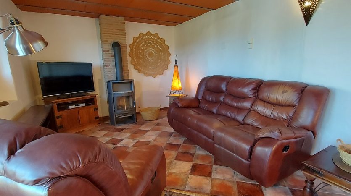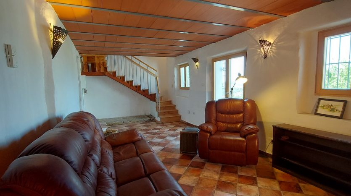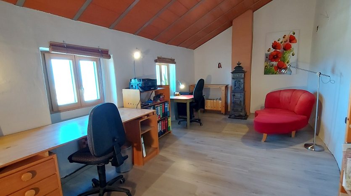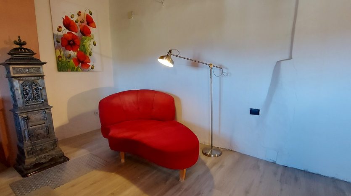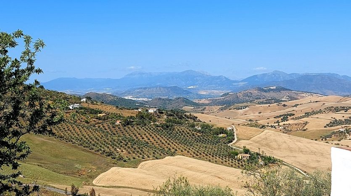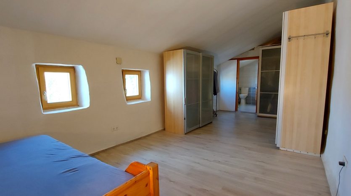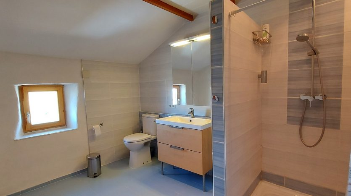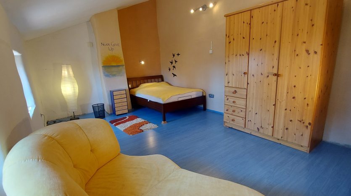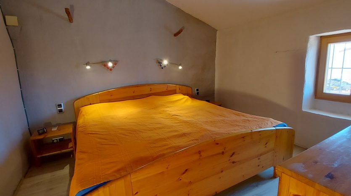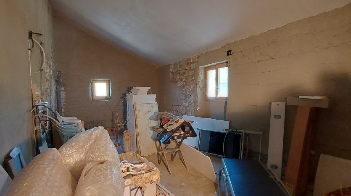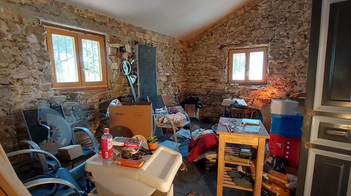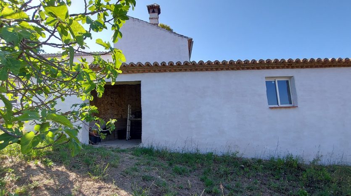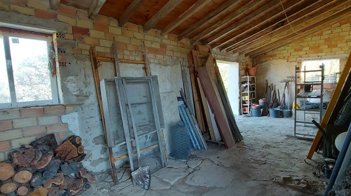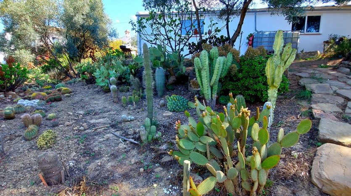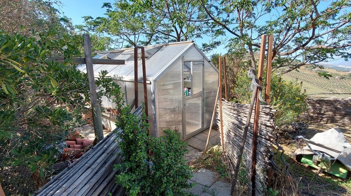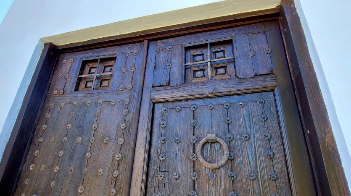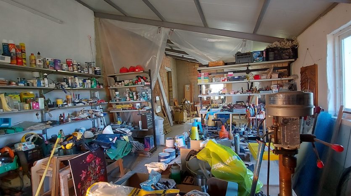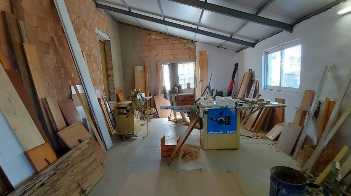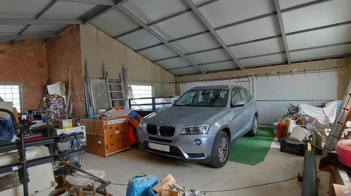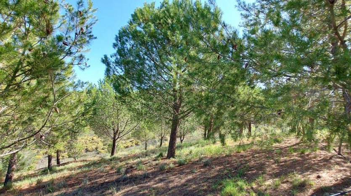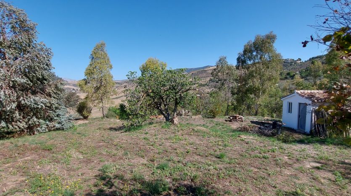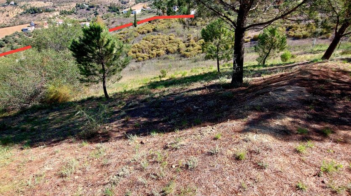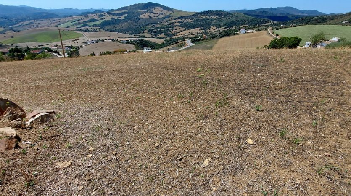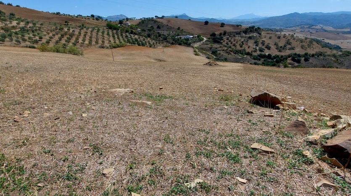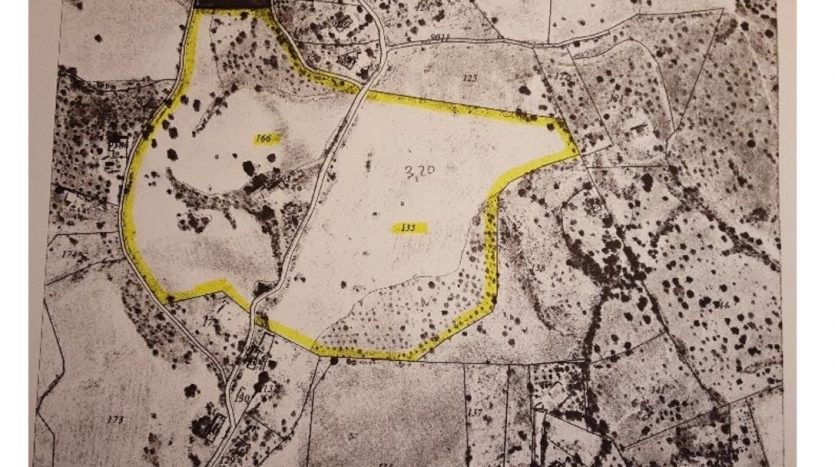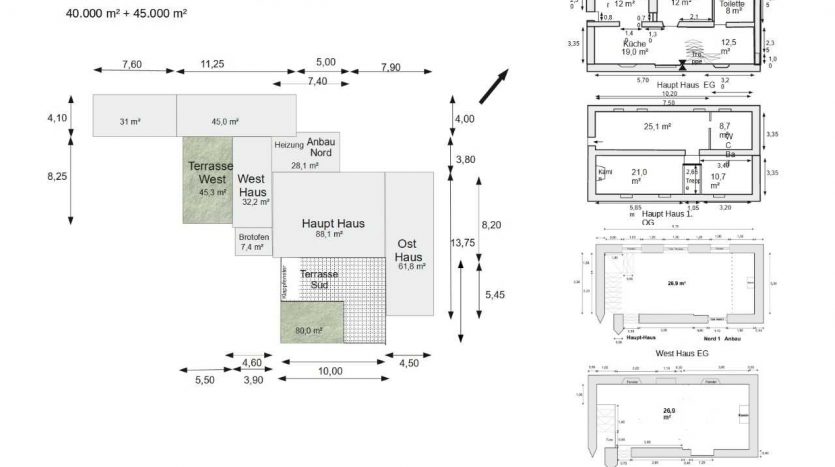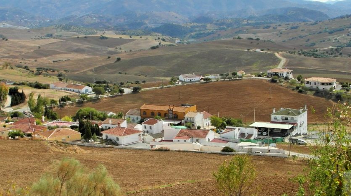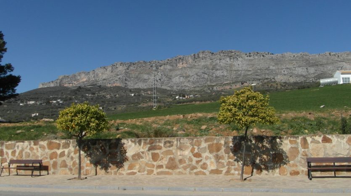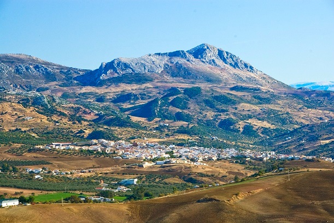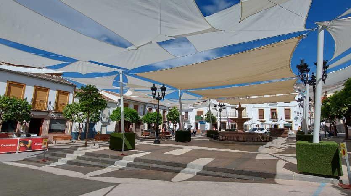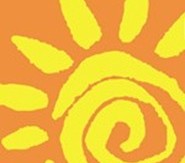For sale direct from the owners!
This large country home is packed full of charm and character with many original features retained. However, the owners have spent the last 20 years making this a comfortable home to be lived in all year round.
The owners have renovated the house with care and have tried to be as ecological as possible with roof insulation added, much of the original charm retained with exposed stone featured in many different areas. The owners have avoided the use of cement wherever possible and the walls are finished with clay inside and kal outside which helps them to breathe.
The setting for the house is perfect – just off tarmac and within a couple of minutes of the small hamlet of Pastelero, the house is not isolated but is surrounded by mature trees and has privacy and amazing views all around.
The two storey house has a very flexible layout – there are two sets of stairs, rooms that can be used as bedrooms or as further living accommodation and there is potential for parts of the property to be converted/finished to provide guest accommodation. There is a section of the house which has a separate entrance and can be finished off to provide guest accommodation. This could include a bedroom, living room/kitchen and bathroom.
On the ground floor of the main house is a large kitchen and reception space with doors off to a walk in pantry, a ground floor utility room/cloakroom and a separate dining room. off the dining room is a further utility room with hot water tanks and boiler etc.
Down a few steps from the dining room is a spacious living room with West facing views. Double doors lead out to the garden and there is a wood burning stove for the cooler months.
Stairs lead up to a further room currently used as a home office and sitting room.
Steps from this room lead into one of the bedrooms – bedroom 3 is currently used for storage and gives access to bedrooms 1 and 2 and the first floor bathroom. This very large room could easily be split into two bedrooms if needed.
Bedrooms 1 and 2 are both generous double bedrooms and a large family bathroom has a walk in shower.
A separate set of spiral stairs lead from these two bedrooms back down to the ground floor.
If tourism is your ambition, the layout of the house can be adapted to create more bedrooms or to create separation between the owners accommodation and that for guests.
There are a number of modern comforts which have been added to the property by the current owners. Here’s a few of them…
♦ Underfloor heating and wall heating in living areas
♦ Stylish fitted kitchen with wood burning oven
♦ Mains water with additional grey water and well water supplies
♦ Three phase electrical supply
♦ Solar panels providing the underfloor/wall heating and hot water
♦ Double glazed & heat protected windows (wood finish inside, aluminium finish outside)
♦ Centralised vacuum system
♦ Broadband Internet available
♦ Large, detached garage with insulated roof built in 2007 – perfect for many uses, home business or extra accommodation (subject to a change of use).
Outside space, land and gardens
The front entrance terrace is a glorious space to relax, dine and entertain. There is a glazed end to counter any breezes but with 80M2 of terrace to enjoy, there is space for an outside lounge area, dining space and also for an outside kitchen-BBQ. Most of the terrace is covered and is ideal for enjoying the shade.
There are garden areas around the main house including a cacti garden, a greenhouse area and many mature plants and trees.
Further from the house are a variety of trees – black pines, pencil conifers, olives, almonds, figs and apple trees.
There are various outbuildings on the land and connected to the house itself – a water house which homes the pump for the well water, a large barn for the storage of vehicles including a tractor and a further wood store and storage space.
Irrigation is in place at various points around the land.
The huge garage has an insulated roof (built in 2007 properly!) and has masses of space for cars – this could be ideal for those that own a classic car or simply want to tinker with their car or bikes.
Two separate spaces behind the garage make the perfect space for a hobby or as a large workshop or home business space.
The land around the house has been fully fenced and has gated entrance.
The separate parcel of land is open and is currently used as arable farmland by a local farmer – this parcel of land is over the other side of the track and actually has south facing views over the small hamlet of Pastelero (views of the Sierra Nevada in winter).
It is feasible for this parcel of land to be separated from the other parcel with the house on it and it could be built on (subject to the usual permissions).
Tourism potential
The property is large enough to provide accommodation for new owners as well as incorporate tourism visitors – be this as a small B&B or with a few minor changes, to create separate accommodation.
The size of the land also helps to create the potential for a tourism business – yurts in the land or wooden chalets could be built but the local architect has also suggested that two new houses could be built across the whole land area.
In addition, with a tourism project, it is very feasible for the adding of a full, in the ground, swimming pool. Naturally, permissions will be required for any new construction on the land but if it is connected to tourism, more is possible!
The land totals 85,000M2 in total – the parcel which surrounds the house is around 40,000M2 and this could be used for yurts or wooden chalets. However, the second parcel of land (45,000M2) is over the other side of the track and has a southerly orientation (views to the Sierra Nevada and the Mediterranean). This land could be used to build guest accommodation including yurts or wooden chalets.
The scope is huge and all you’ll need to do is talk to the local town hall architect to see what’s possible.
Santa María del Cerro/Pastelero and Villanueva de la Concepción…
This charming home is located west of Villanueva de la Concepcion in an area popular with many different nationalities, however it remains a rural traditional Spanish farming area.
The views of the surrounding countryside and the distant mountains are a delight – the mountains behind Marbella, the Serrania de Ronda and towns like Alora can be seen from the property and this landscape changes throughout the year.
However the location is not isolated. A couple of minutes brings you to Pastelero – a small hamlet with two excellent restaurants and a bakery with attached small convenience store.
The larger village of Villanueva is a 10min drive and offers everything needed for daily life. It is actually a small town with 24 hour medical centre and on-stand-by ambulance, town hall, police station, petrol station, superb football club and extensive sports centre to include a beautiful outdoor swimming pool with lawns surrounding it. There are – plenty of shops, bars, restaurants, banks, post office and more. This is a thriving, young and lively village. There is plenty of work and with Malaga city to the South and Antequera city to the North, you could say Villanueva de la Concepcion benefits as a commuter town. the local town hall and a petrol station.
El Torcal Natural Park is the backdrop of Villanueva de la Concepcion and it has the most incredible rock formations to be found anywhere in the world. Then to the West, approximately half an hour from the house you will come to El Chorro Gorge with The King’s Walk clinging onto the rock and the Malaga Lakes. The lakes are popular in the summer for swimming and non motorised water sports.
