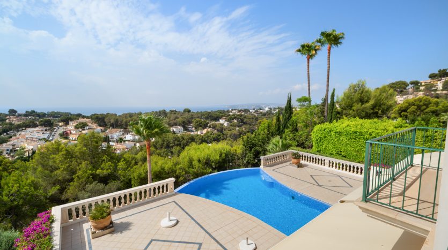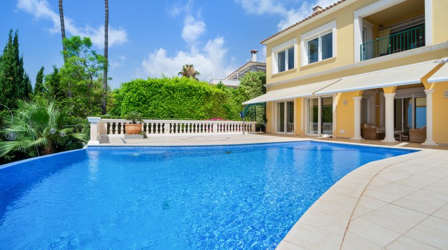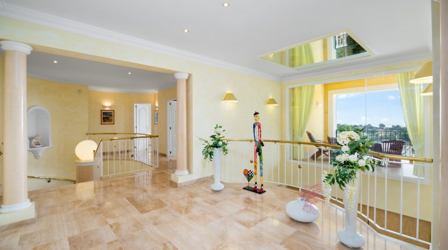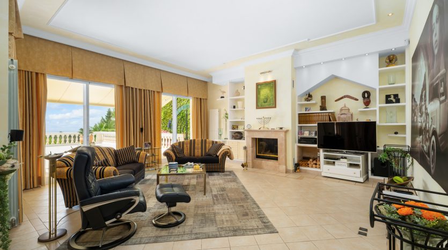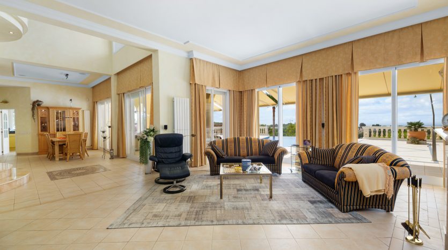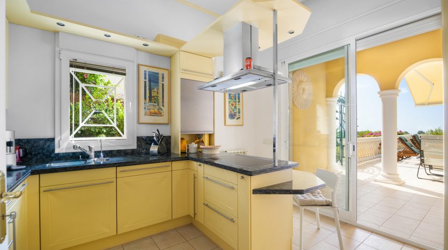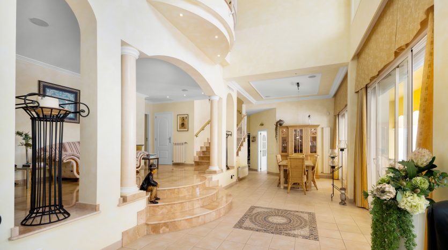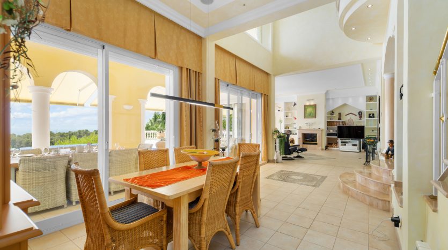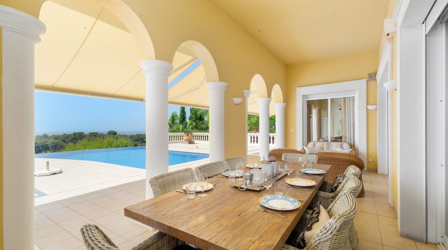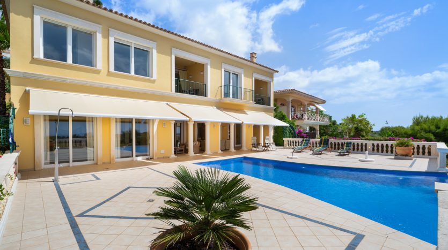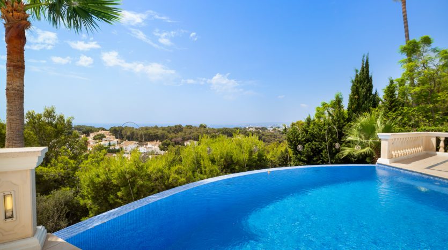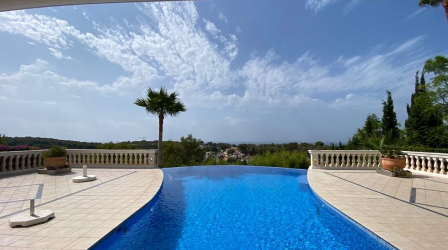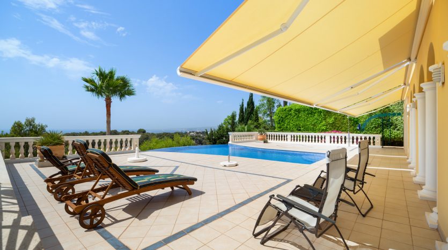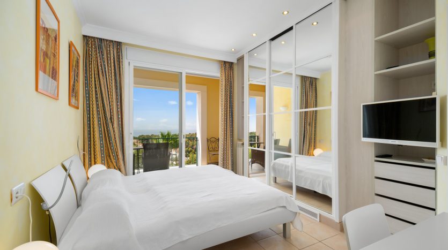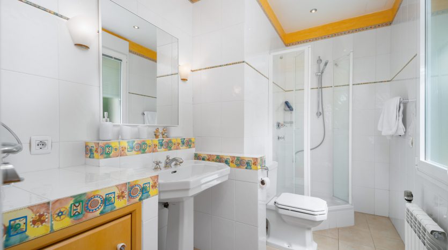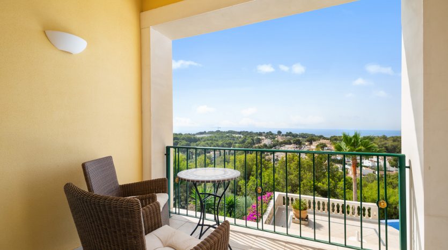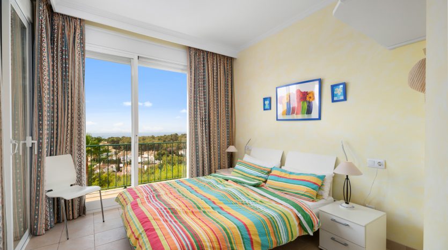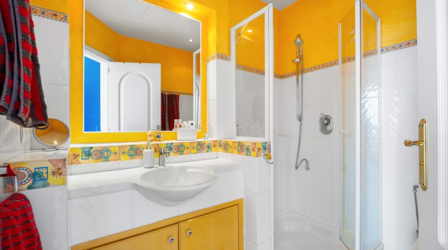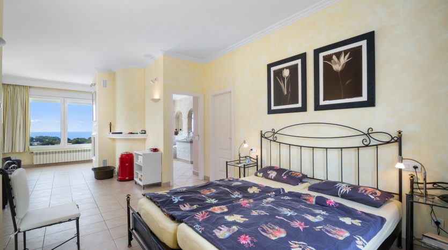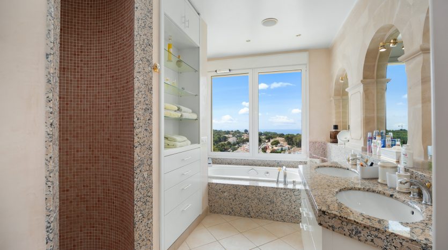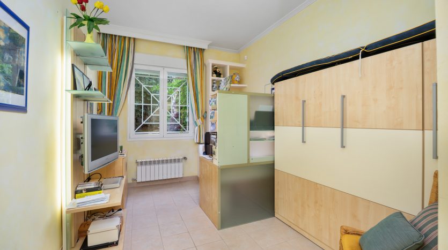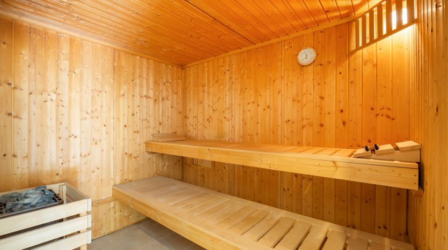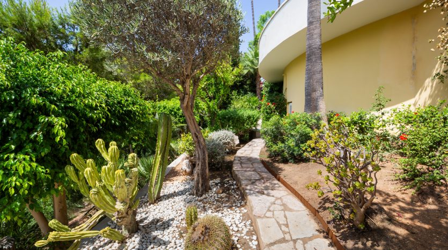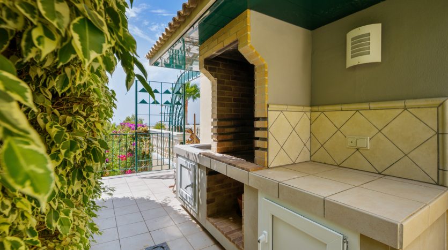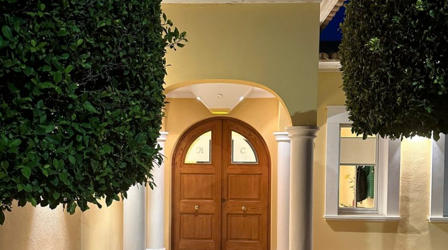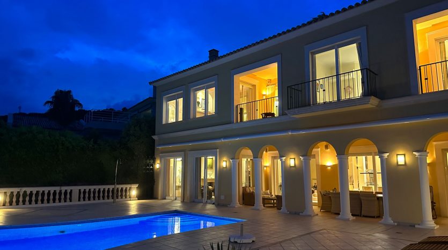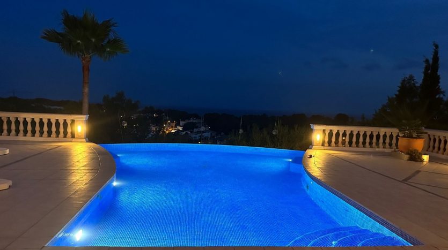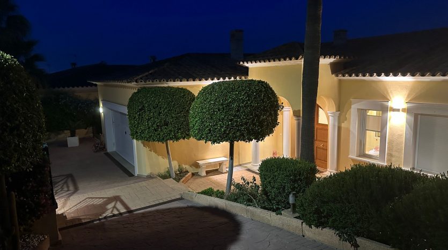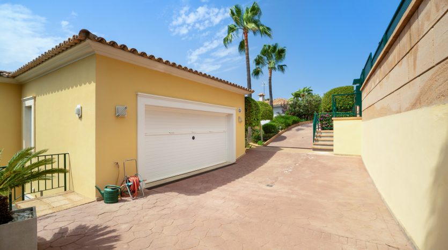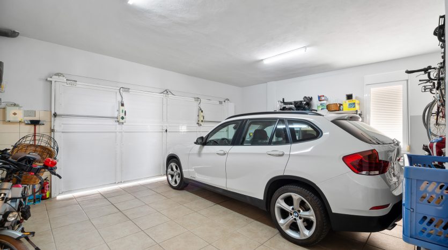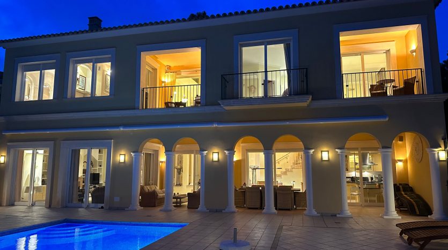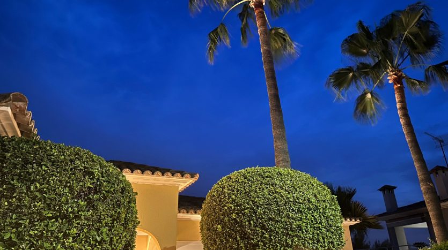This stylish and beautifully presented villa, designed by a well known Barcelona based architect, is located in one of the most prestigious areas of Anchorage Hill. An area with no opportunities to create more homes so these homes are a rarity and sought after by buyers of all nationalities.
The Southwest area of the island is the most popular and one of the most exclusive areas is called Bendinat, home to the famous Bendinat Royal Palace surrounded by several golf courses and multi-million villas.
Bendinat is a popular residential area and the most exclusive pocket, set on a comfortably sloping hill, is called Anchorage Hill. Highly sought after, very exclusive and breathtaking panoramic sea views. This villa is located in the heart of Anchorage Hill and has the best orientation – facing south so you have the sun practically throughout the day, which is especially great during the winter months on the island.
The villa is set across three floors (2 floors of residential accommodation and a further floor below with huge utility space) with a flexible internal layout which offers separation from the owners and guests. Also, the villa has been future proofed with the installation of an internal elevator.
The thing that greets you are the views which are to die for…
Some of the key features this luxury villa offers…
♦ One of the best locations on the whole of Majorca
♦ Sunny orientation with panoramic sea views and easy access to the motorway and airport
♦ Glorious location in one of the most popular residential areas close to Portals Nou and the chic puerto Portals
♦ Elevator system suitable for those with limited mobility, spacious entrance area with access to all floors
♦ Great outside space with various terraces, some covered and others open
♦ Oil fired central heating to radiators
♦ All mains services including Fibre Optic internet
♦ All bedrooms with TV systems and built in speaker system connected to all living rooms and the pool terrace
♦ Fitness room with sauna, shower and TV
♦ Central light switch, operable from master bedroom for internal-external lighting systems
♦ Air conditioning throughout
♦ Entry phone system, alarm system with cameras and automated gated entry
♦ Fully automatic garden irrigation and low maintenance gardens with outside kitchen and BBQ
Accommodation
Upper floor approx. 160M2 of floor area with an entrance garage 35M2 – internal door into the villa
A spacious hallway with galleried landing offers access to each of the bedrooms and a picture window gives impressive sea views.
Master bedroom suite 50M2 – bedroom area with separate living space with fireplace, walk in dressing room, en-suite bathroom with full suite and Jacuzzi.
The master bedroom also has access to an internal covered terrace of 11M2 which offers amazing views.
Bedroom 2 – double bedroom with en-suite shower room and access to a covered terrace with sea views
Bedroom 3 – a double bedroom with en-suite shower room and access to a covered terrace 9M2 with sea views
Ground floor approx. 184M2 of floor area including an covered terrace area.
Walk out onto a gorgeous covered and shaded terrace area which further opens into the sunny terrace and exquisite infinity pool looking onto the Mediterranean Sea. Large 124M2 terrace is partially covered making it the perfect spot to relax and enjoy the views across the swimming pool and gardens to the sea
This main living level features an open plan living space of approx. 85M2 with views across the infinity pool to the sea. The living room is split into a sitting room area with feature fireplace, a separate dining room and all with patio door access onto the impressive terrace and pool.
The kitchen is separate from the main living room and is super stylish and well fitted. Plenty of storage space and room for all the usual appliances.
A separate home office, study or guest room is currently fitted with an integrated home office.
A fitness room with sauna, shower and TV can be retained or changed for use as a hobby space or second office.
Further rooms on this level include a guest bathroom, laundry/utility room and boiler room.
The swimming pool is a delight with an infinity end which looks down towards the sea.
Lower ground floor is located below the pool terrace and is currently used for utility space and storage.
There is currently around 50M2 of space with areas for the pool pumps etc as well as a toilet for gardeners or visiting workmen.
There is further storage space of approx. 60M2 for equipment and tools but this space could easily be converted into a wine cellar or further accommodation.
Anchorage Hill and Portals Nou
This stylish villa is located in the delightful Anchorage Hill residential area, close to Palma centre, close to Portals Nou and the spectacular yachting harbor.
The Portals area is located west of the city of Palma de Mallorca and is rightly one of the most popular areas on the island. Surrounded by bays, beaches and coves, which give a unique opportunity to practice many different sports such as diving, sailing or jet skiing – and on the other hand gives you the opportunity to experience Mallorca’s breathtaking nature on hikes in the nearby mountains.
There are a number of high quality golf courses within easy reach.
In fact, the whole atmosphere around Bendinat has a lot to offer. The harbour and its many renowned restaurants inspire both locals and tourists every day – just as the surrounding sports clubs offer golf, tennis, paddle, football, etc.
In addition, the villa is close to several International Schools including one of the best, Agora Portals International school.



